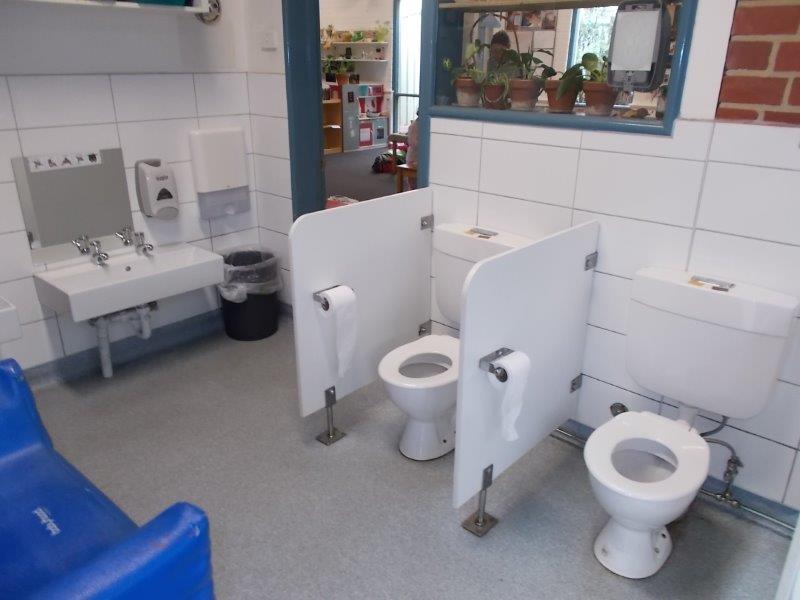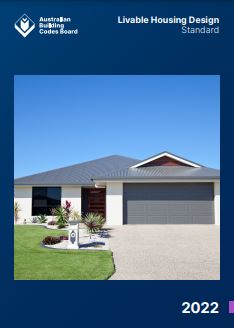 The curious thing about accessibility in early childhood centres. A critical part of providing a level of accessibility to any building is designing sanitary facilities that can accommodate the needs of people with varying abilities. Publicly accessible buildings designed for mainly adult occupants, or a broader age range, have long been routinely required to provide an accessible sanitary facility to accommodate the needs of people who use a wheeled form of mobility such as a manual or powered wheelchair, and in some instances a motorized scooter. This is generally accompanied by cubicles for people with ambulant disabilities which provide a higher toilet seat, some additional circulation as well as grabrails to assist a cohort of people who be unsteady or use a walking aid such as a single point stick, crutches or wheeled walker. These are routinely designed to a Standard that reflects the anthropometrics of adults. It has been our experience that almost all early years facilities such as maternal health centres, kindergartens and child care centres do not provide equivalent facilities for the children that will use these buildings. Children’s facilities in these types of buildings generally include a series of standard sized cubicles with a junior toilet pan. The rooms containing the cubicles are also often not designed to accommodate the circulation needs of wheeled mobility aid users. The Building Code of Australia (BCA) has long espoused and codified the need to provide people with disabilities safe, equitable and dignified access to our public buildings. It’s a curious omission that the industry does not extend this to children with disabilities. In reviewing the BCA, the associated Guideline, and the Disability (Access to Premises – Buildings) Standard, it is apparent that no statement or requirement has been included to differentiate between adult and children’s facilities. So why don’t any of these buildings include these? When challenged, project designers and building surveyors will commonly respond that their expectation is these children will be assisted in their use of the sanitary facility. This is clearly not safe for the children and their carers in that additional manual handling is likely required in relatively confined spaces. Nor is it equitable and dignified when they are not afforded access to toilets as their peers would. So what would constitute an appropriate design response? An equivalent arrangement to that currently offered to adults would see an accessible sanitary facility for children with disabilities at 50% of all banks of sanitary facilities to each storey of the facility. In addition to this, each bank would include a cubicle for children with ambulant disabilities. This would be a single unisex cubicle given that children’s facilities are not gendered in early childhood centres. This then brings us to the anthropometric differences between young children and that contained in the BCA referenced Australian Standards. While imperfect and based on a narrow field study, the aging and now obsolescent Standard AS 1428.3, represents the broadest guidance currently available. It provides guidance for items such as pan, basin and handrail heights, circulation areas, as well as reach ranges associated to 3 to 6 1/2 years olds with disabilities. Adopting this guidance as far as practicable to the sanitaryware that is commercially available (e.g., junior pans are generally only available in two sizes) provides a methodology for producing more appropriate facilities. Some of the inferences and inclusions may comprise:
Please contact us if you would like assistance with the detailed design of these facilities. We are very motivated to see long needed improvement in this area.
3 Comments
Regulated ‘Livable Housing’ requirements coming soon The National Construction Code (NCC) 2022 was adopted in May 2023.
A major change to the new NCC was the inclusion of a series of accessible housing requirements. While the common areas of Class 2 buildings (generally apartment buildings) have been required to be accessible for some time, no specific access provisions were applicable beyond the entry of any sole occupancy unit (apartment). The provisions were included in the currently adopted NCC, however individual States and Territories have also consequently introduced varying transitional arrangements with respect to their implementation. In Victoria, the transitional arrangements will allow the use of the previous NCC (2019) until 1 May 2024. With the implementation date fast approaching, it’s important that building practitioners, designers, certifiers as well as consumers are familiar with the relevant provisions and their application. Importantly, for the first time, specific access provisions have now also been included in Volume 2 of the NCC. This effectively means that the application of these requirements also extends to Class 1a buildings (dwellings) and potentially a Class 10 building such as a garage or carport associated to a dwelling. As noted above, they also apply to the internal design of Class 2 apartments. The provisions are based on a ‘Silver’ performance level as defined by the previously voluntary Livable Housing Design Guidelines, originally published by Livable Housing Australia. The aim of the provisions and the precursor Guidelines are to make homes ‘easy to enter’, ‘to navigate in and around’, ‘be capable of easy and cost-effective adaptation’, and ‘be responsive to the changing needs of home occupants’. In summary they include the following:
For Class 1b dwellings, some exemptions have been included to account for sites with falls exceeding 1:14. Additional explanatory information has been provided on this suggesting that sites are considered too steep where a walkway at this gradient requires to be cut into the slope or where it would run back and forth against the slope to achieve this gradient. The explanatory information also suggests that the size of the site as well as site permeability requirements, which sit outside the NCC, present another potential exemption path. The exemptions noted will be seen as overly lenient by many. Decisions around site cutting and the setting of internal floor heights may also be negatively influenced for some less progressive building practitioners. This is especially so given that some of these exemptions lack some much needed objectivity and additional guidance. In any event access via a car space will likely still prevail in most instances given the need to provide convenient access between vehicles and dwellings, which will in turn see eventually see a significant improvement in building stock with improved access in the context of an aging population. It’s also important to highlight the current provisions reflect the entry level of ‘Livability’ outlined in the precursor Guidelines. These provisions will be helpful to people with mobility difficulties who are still ambulant. For example, people who are frail and unsteady on their feet, or use a walking stick, crutches, or a mobile walking aid. People who use a wheelchair for their mobility will see only limited benefit from them. The Livable Housing Design Guidelines also outline higher levels of livable design which are denoted as ‘Gold’ and ‘Platinum’. These increase some circulation areas and include some ‘detail design’ requirements associated to items such as door hardware, tapware and lighting controls. These of course remain voluntary guidelines, however their uptake will create the biggest impact on the current scarcity of suitably accessible housing. To view the provision directly, the relevant section of Volume One of the NCC 2022 is G7. In Volume two it is contained in Part H8. The Livable Housing Design Standard 2022 v1.3 can be viewed at this link - https://www.abcb.gov.au/sites/default/files/resources/2023/Livable-Housing-Design-Standard-2022-1.3.pdf The precursor Livable Housing Design Guidelines can be found here - https://livablehousingaustralia.org.au/wp-content/uploads/2021/02/SLLHA_GuidelinesJuly2017FINAL4.pdf |
George XinosGeorge is Functional Access Solutions' Director and Principal Consultant. ArchivesCategories |
Disability Access Consultants.
03 9943 3478 / 0403 173 063245 St Kilda Road, St Kilda, VIC, Australia
PO Box 4105, McKinnnon, 3204, VIC, Australia |
|
|


 RSS Feed
RSS Feed

