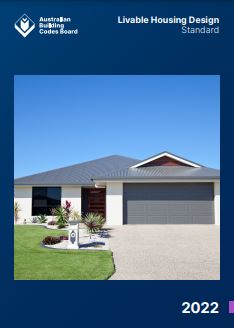|
Regulated ‘Livable Housing’ requirements coming soon The National Construction Code (NCC) 2022 was adopted in May 2023.
A major change to the new NCC was the inclusion of a series of accessible housing requirements. While the common areas of Class 2 buildings (generally apartment buildings) have been required to be accessible for some time, no specific access provisions were applicable beyond the entry of any sole occupancy unit (apartment). The provisions were included in the currently adopted NCC, however individual States and Territories have also consequently introduced varying transitional arrangements with respect to their implementation. In Victoria, the transitional arrangements will allow the use of the previous NCC (2019) until 1 May 2024. With the implementation date fast approaching, it’s important that building practitioners, designers, certifiers as well as consumers are familiar with the relevant provisions and their application. Importantly, for the first time, specific access provisions have now also been included in Volume 2 of the NCC. This effectively means that the application of these requirements also extends to Class 1a buildings (dwellings) and potentially a Class 10 building such as a garage or carport associated to a dwelling. As noted above, they also apply to the internal design of Class 2 apartments. The provisions are based on a ‘Silver’ performance level as defined by the previously voluntary Livable Housing Design Guidelines, originally published by Livable Housing Australia. The aim of the provisions and the precursor Guidelines are to make homes ‘easy to enter’, ‘to navigate in and around’, ‘be capable of easy and cost-effective adaptation’, and ‘be responsive to the changing needs of home occupants’. In summary they include the following:
For Class 1b dwellings, some exemptions have been included to account for sites with falls exceeding 1:14. Additional explanatory information has been provided on this suggesting that sites are considered too steep where a walkway at this gradient requires to be cut into the slope or where it would run back and forth against the slope to achieve this gradient. The explanatory information also suggests that the size of the site as well as site permeability requirements, which sit outside the NCC, present another potential exemption path. The exemptions noted will be seen as overly lenient by many. Decisions around site cutting and the setting of internal floor heights may also be negatively influenced for some less progressive building practitioners. This is especially so given that some of these exemptions lack some much needed objectivity and additional guidance. In any event access via a car space will likely still prevail in most instances given the need to provide convenient access between vehicles and dwellings, which will in turn see eventually see a significant improvement in building stock with improved access in the context of an aging population. It’s also important to highlight the current provisions reflect the entry level of ‘Livability’ outlined in the precursor Guidelines. These provisions will be helpful to people with mobility difficulties who are still ambulant. For example, people who are frail and unsteady on their feet, or use a walking stick, crutches, or a mobile walking aid. People who use a wheelchair for their mobility will see only limited benefit from them. The Livable Housing Design Guidelines also outline higher levels of livable design which are denoted as ‘Gold’ and ‘Platinum’. These increase some circulation areas and include some ‘detail design’ requirements associated to items such as door hardware, tapware and lighting controls. These of course remain voluntary guidelines, however their uptake will create the biggest impact on the current scarcity of suitably accessible housing. To view the provision directly, the relevant section of Volume One of the NCC 2022 is G7. In Volume two it is contained in Part H8. The Livable Housing Design Standard 2022 v1.3 can be viewed at this link - https://www.abcb.gov.au/sites/default/files/resources/2023/Livable-Housing-Design-Standard-2022-1.3.pdf The precursor Livable Housing Design Guidelines can be found here - https://livablehousingaustralia.org.au/wp-content/uploads/2021/02/SLLHA_GuidelinesJuly2017FINAL4.pdf
0 Comments
Leave a Reply. |
George XinosGeorge is Functional Access Solutions' Director and Principal Consultant. ArchivesCategories |
Disability Access Consultants.
03 9943 3478 / 0403 173 063245 St Kilda Road, St Kilda, VIC, Australia
PO Box 4105, McKinnnon, 3204, VIC, Australia |
|
|


 RSS Feed
RSS Feed

